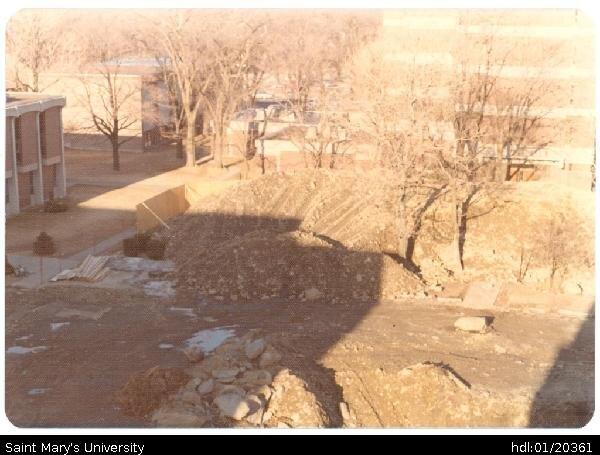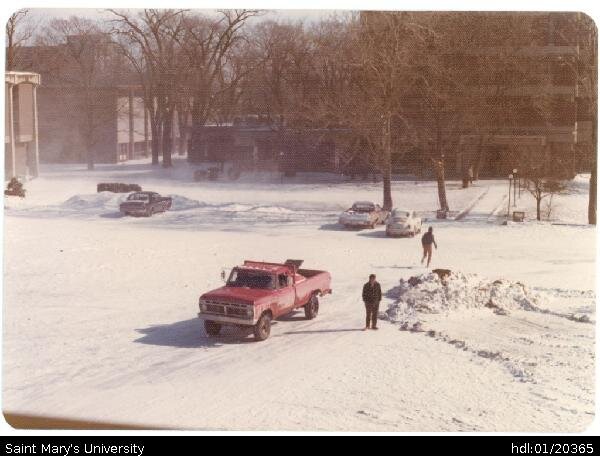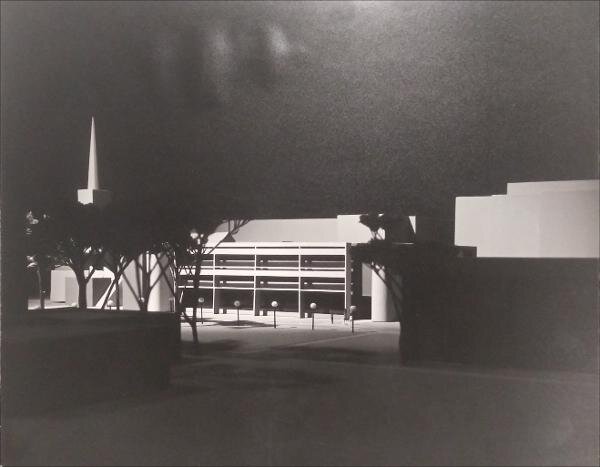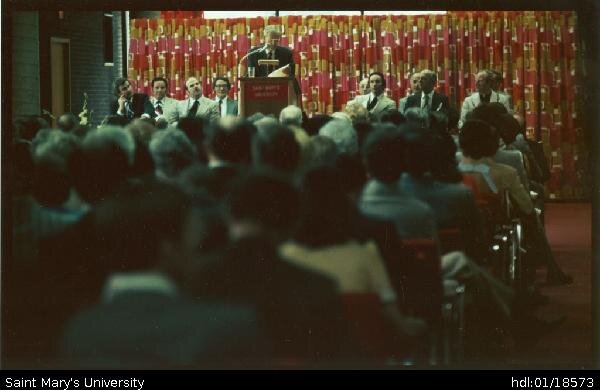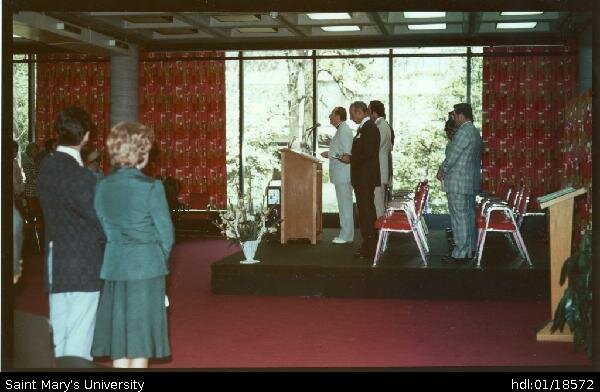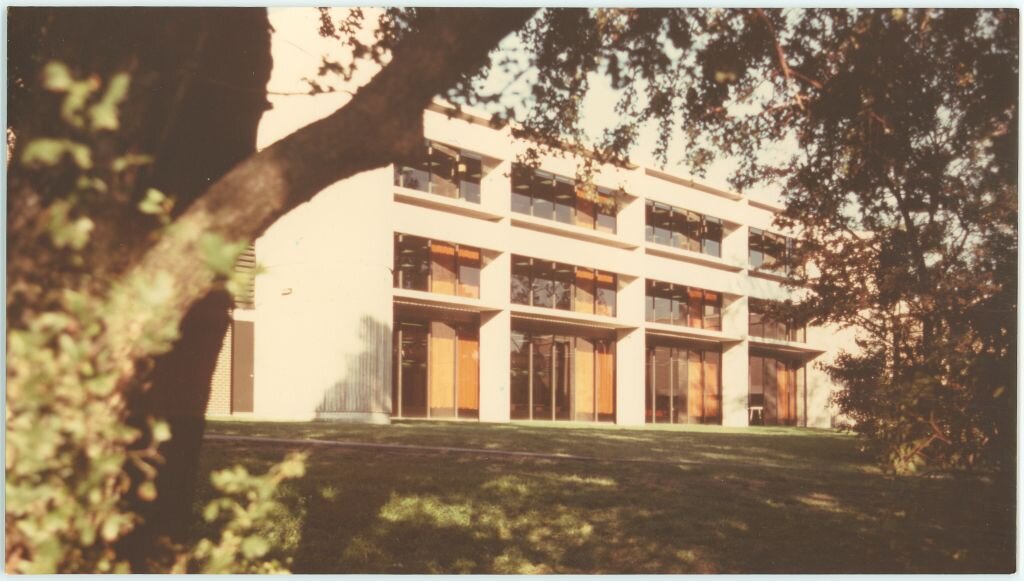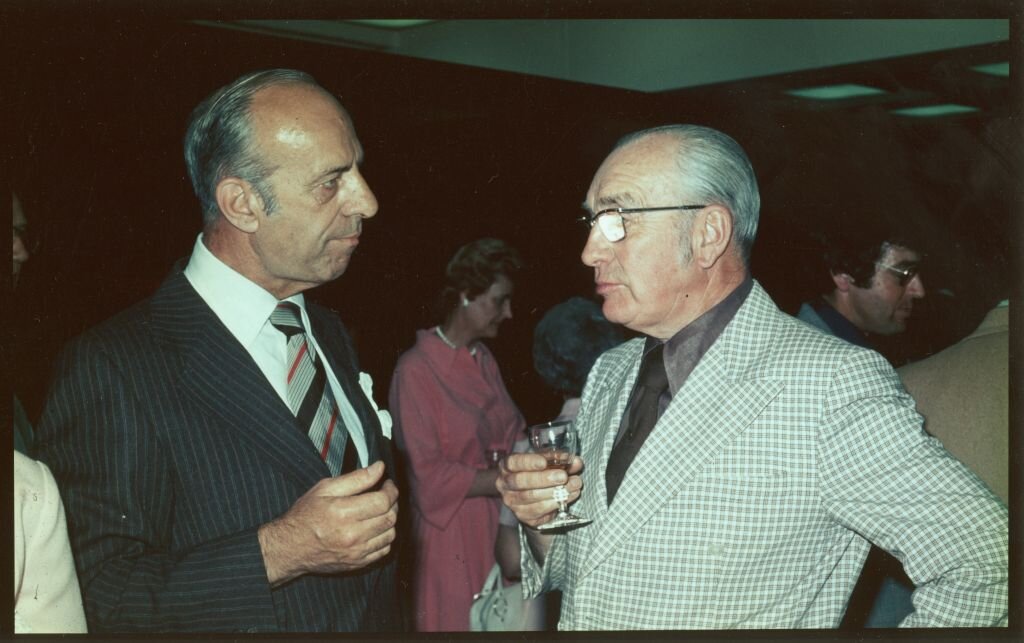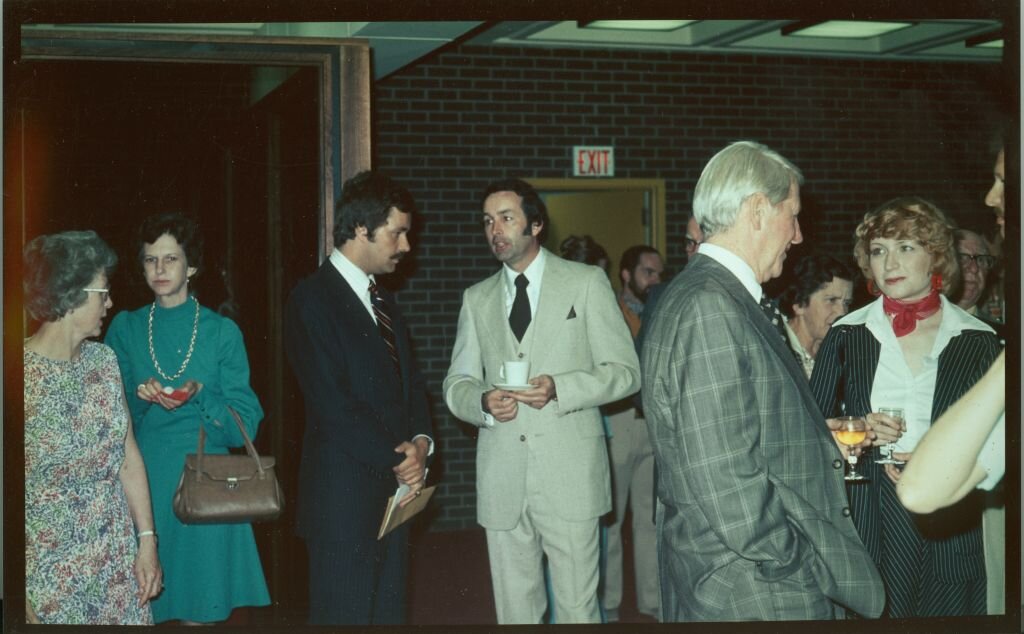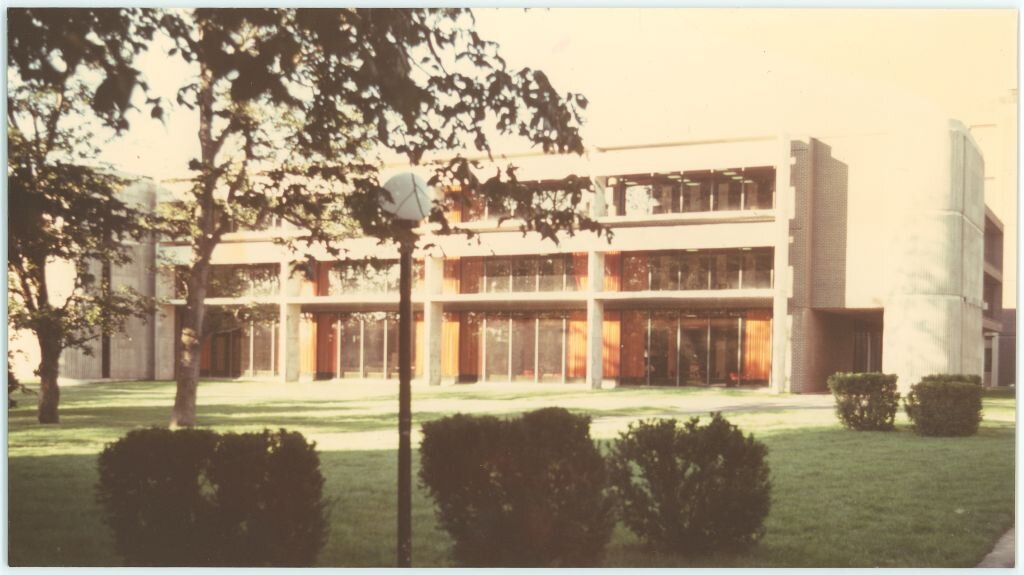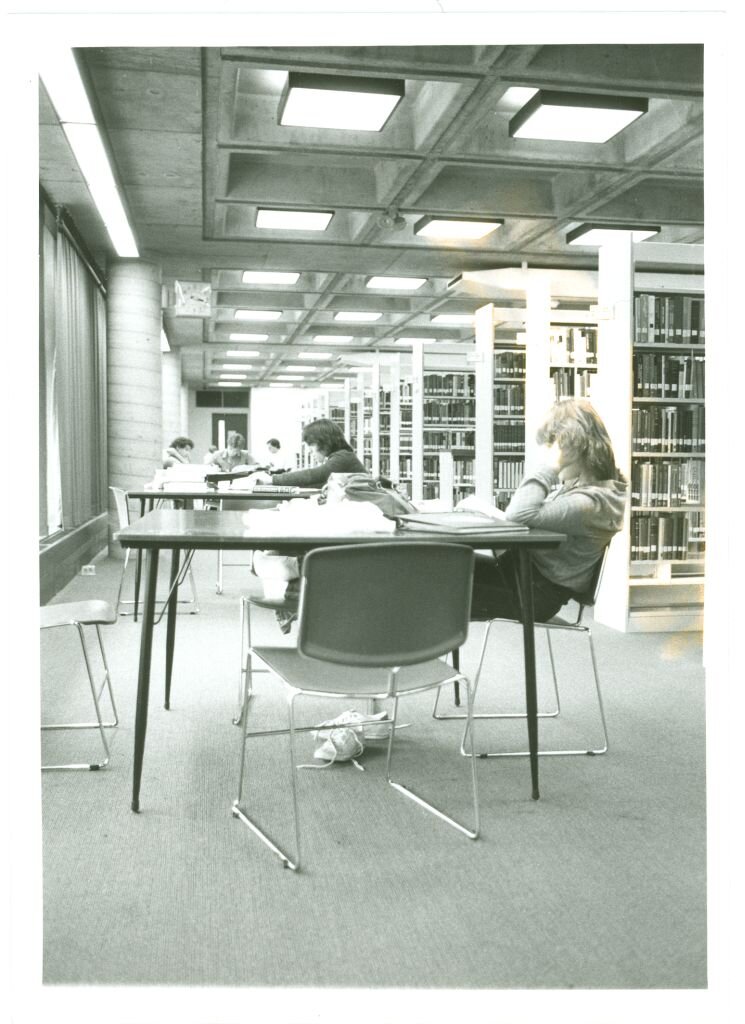Homecoming 2021 Retrospective Tour
In celebration of Homecoming, this self-guided tour will lead you to significant buildings and landmarks around campus. On this tour, you will discover the origins of the McNally Building and learn about campus developments in the 1970s, which was a significant time of growth at Saint Mary’s. Huge thank you to Hansel Cook from the Library Archives for providing us with the photos and historical information. If you want to explore more of the history of Saint Mary’s, click here. Let’s get started!
The McNally Building
70th anniversary
Named after Archbishop John Thomas McNally, construction on the McNally building began in 1949. Archbishop McNally oversaw the construction of the building, which opened in 1951. The building included a library, chapel, gymnasium, classrooms, laboratories, offices and accommodations for boarders and faculty. The new McNally building was home to Saint Mary’s College and High School, with the high school occupying three rooms on the second floor.
In 1952, Saint Mary's was granted university status, and the campus was recognized as having the most innovative design in Atlantic Canada.
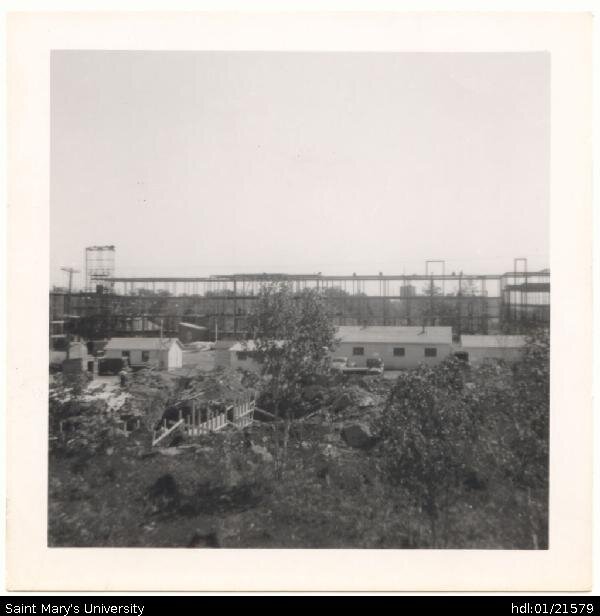
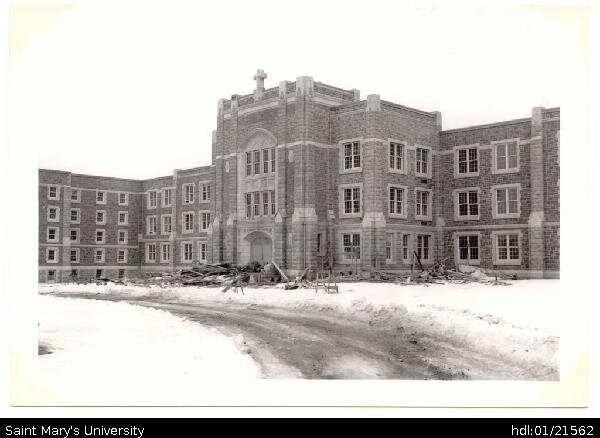
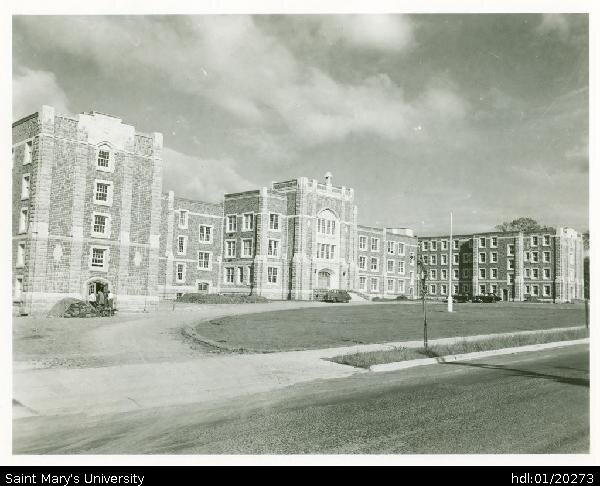
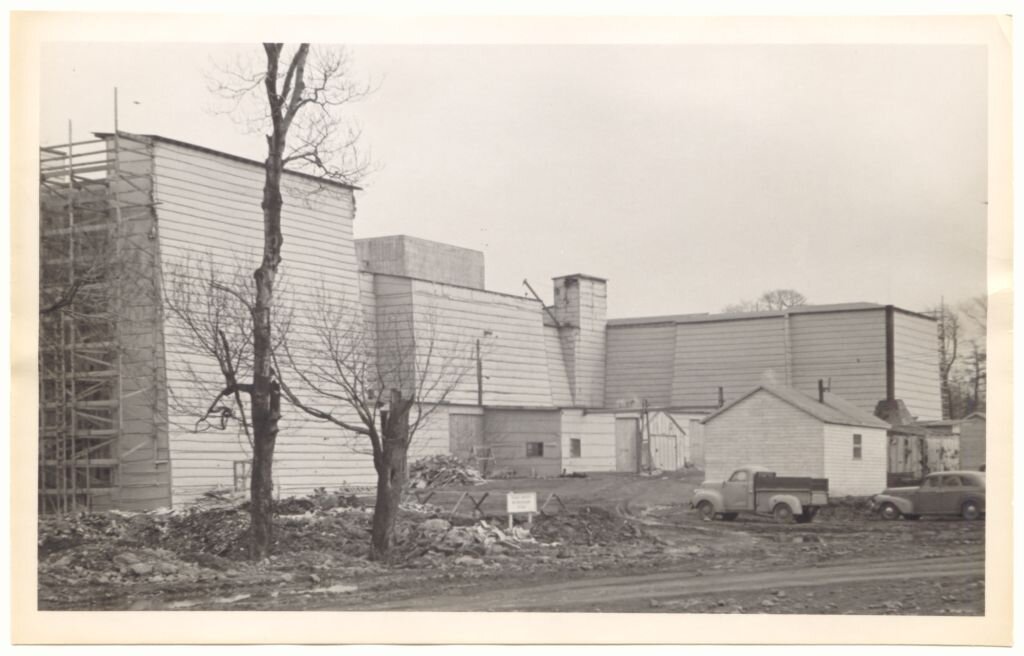
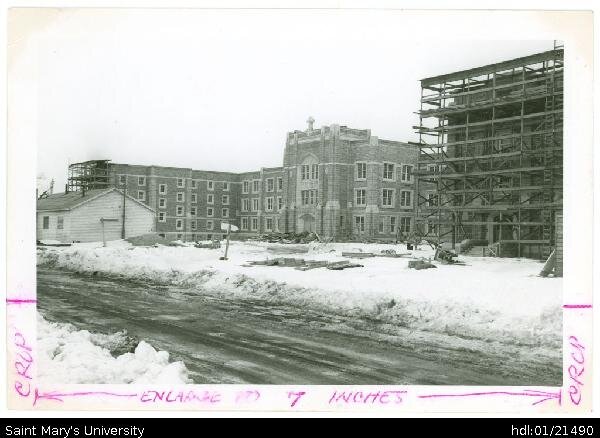
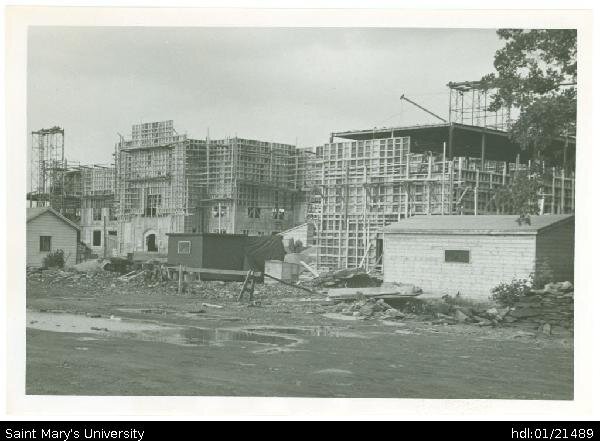
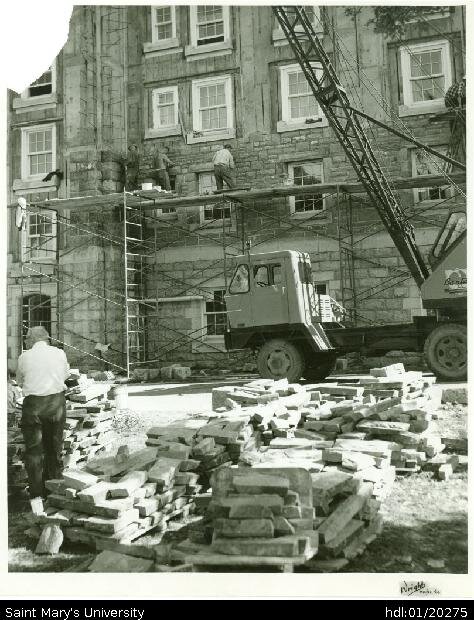
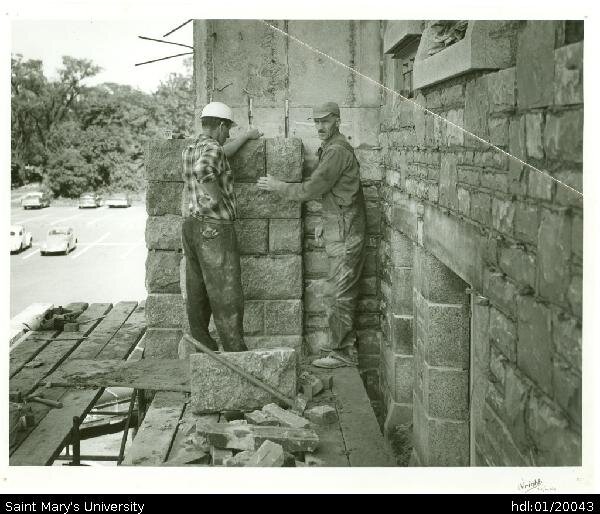
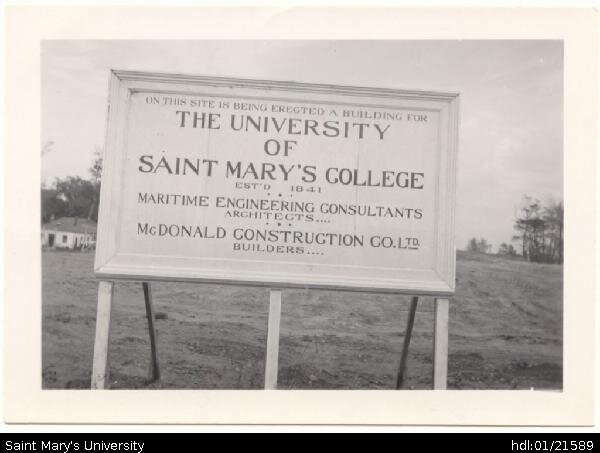
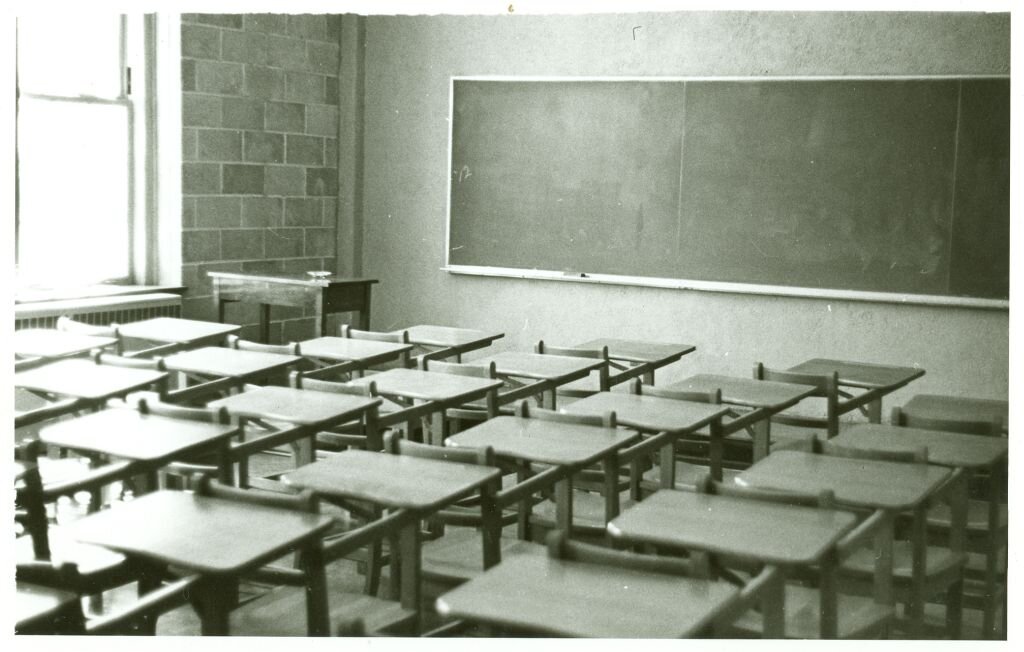
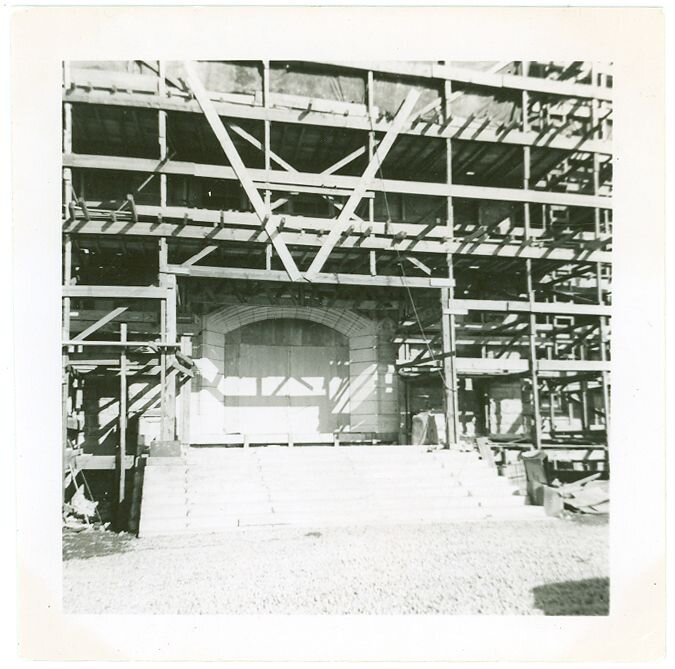
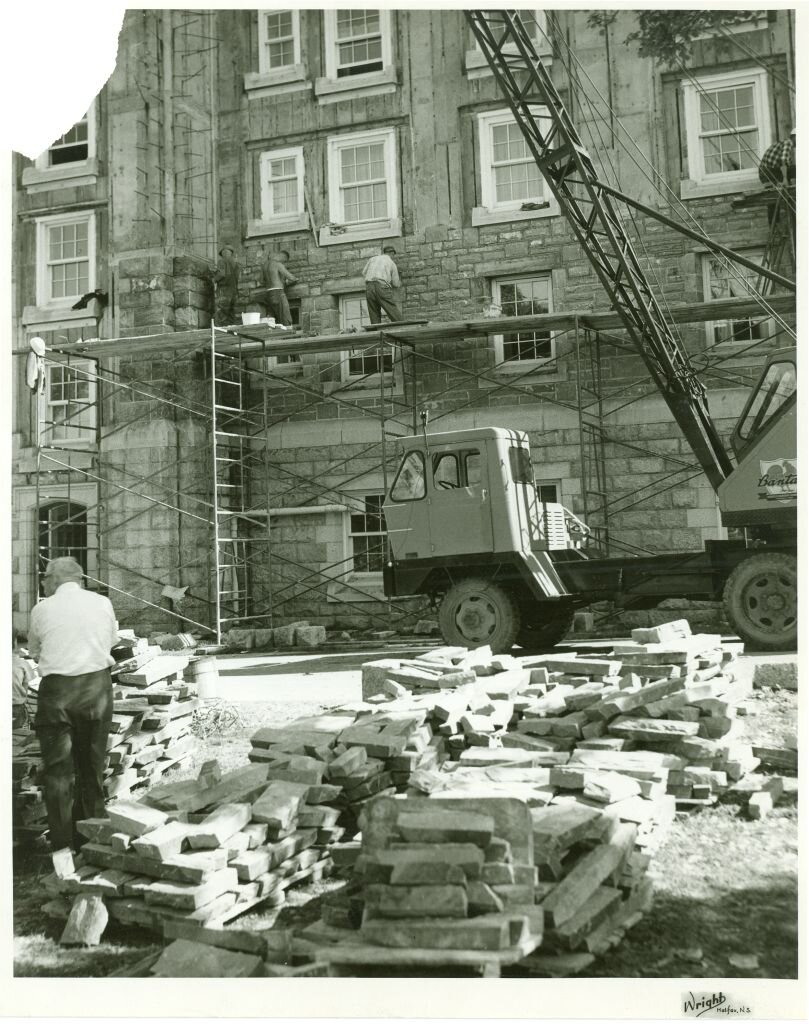
The Loyola Academic and Residence Complex
50th anniversary
Built in 1971, the Loyola Residence is an accessible 22-storey high-rise building that houses 433 students each year. Also known as Ignatius Loyola Residence, the building is home to the Burke-Gaffney Observatory, Ralph M. Medjuck Telescope and Saint Mary’s Art Gallery.
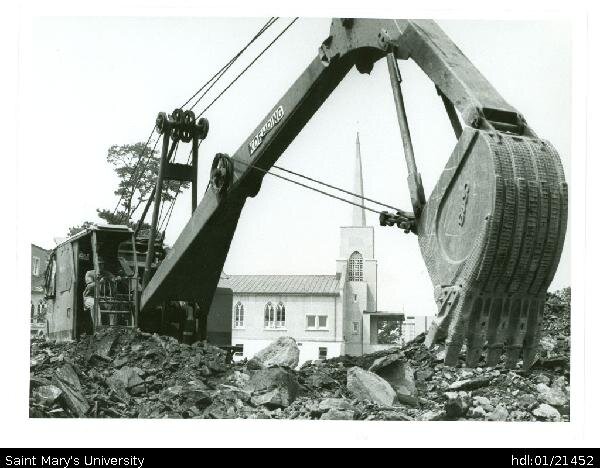
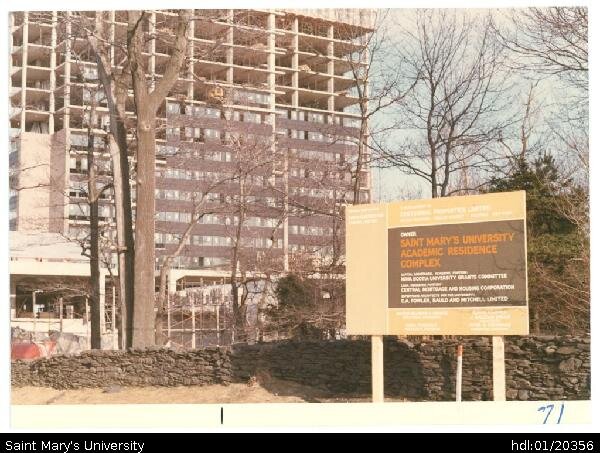
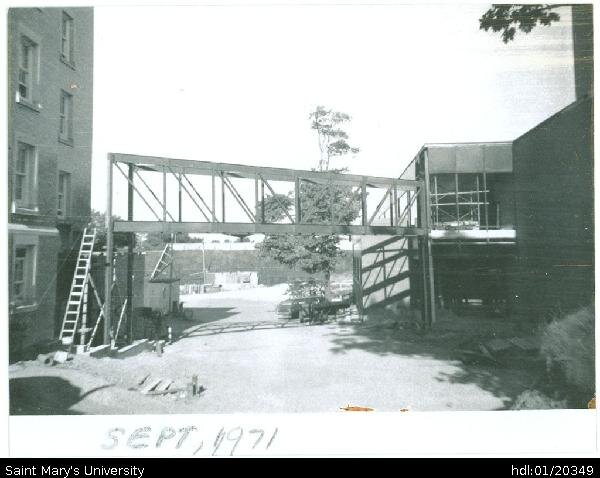
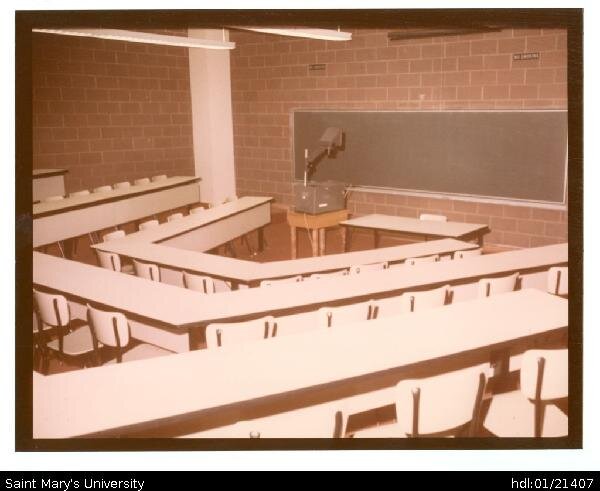
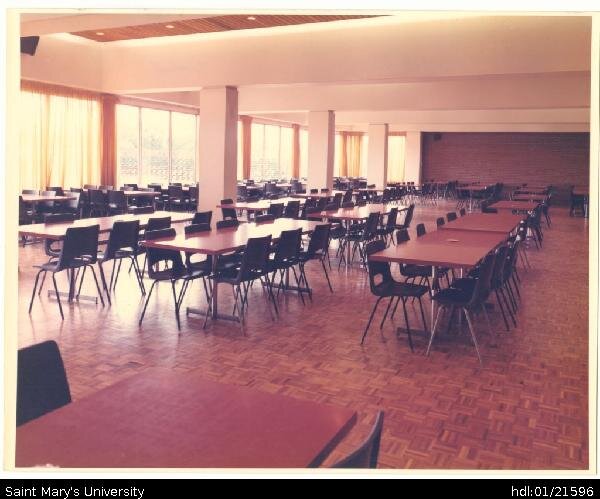
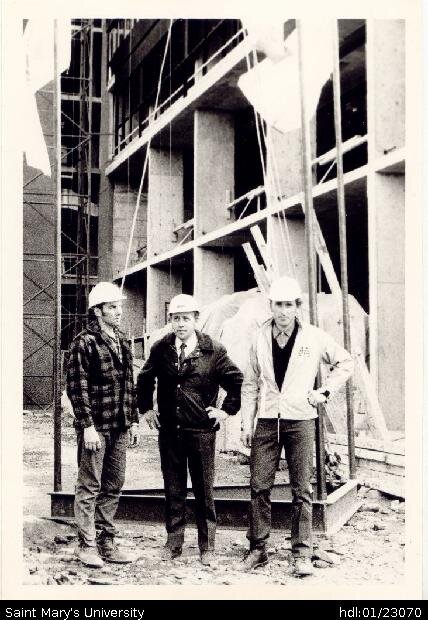
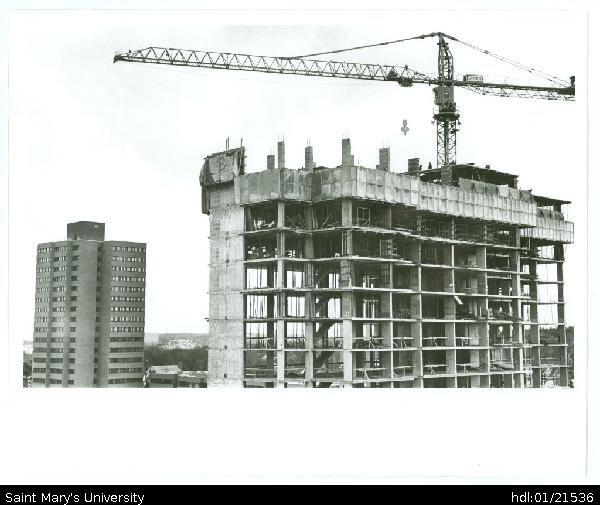
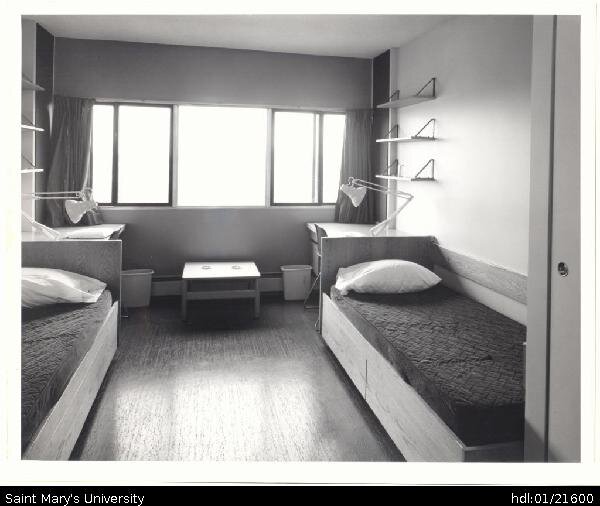
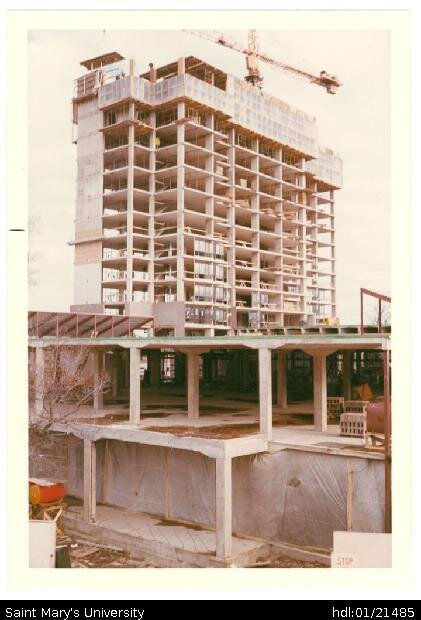
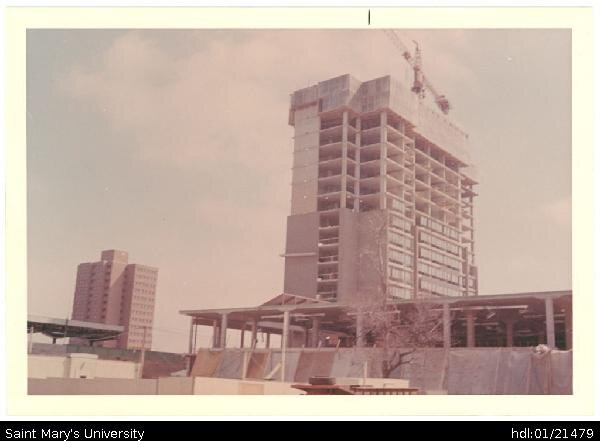
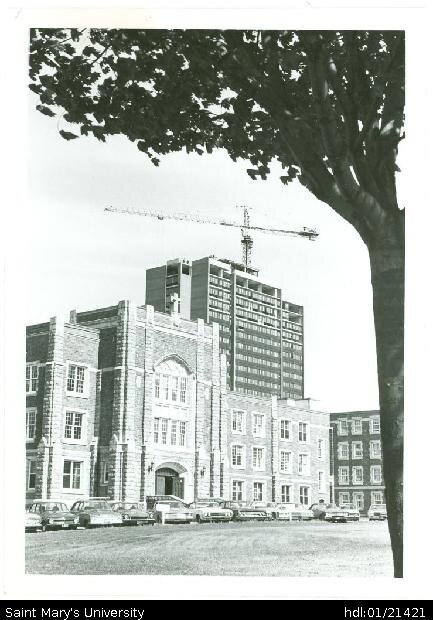
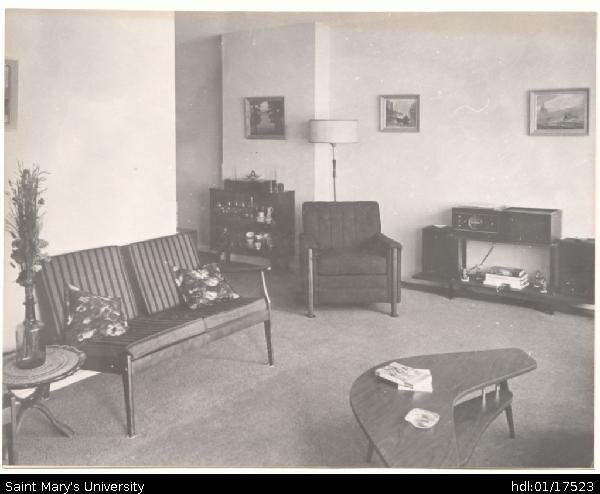
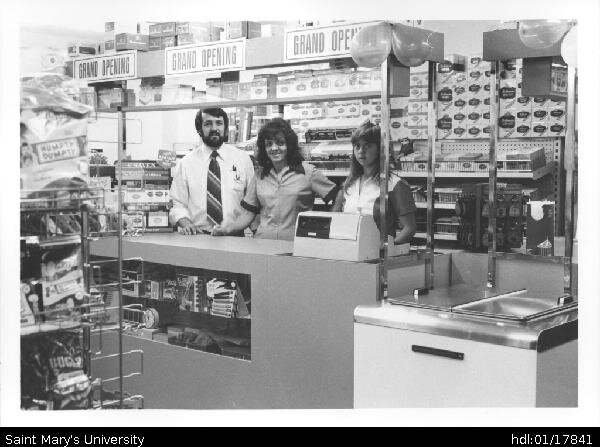
The Patrick Power Library
45th anniversary
Named after prominent Nova Scotia businessman and politician Patrick Power, the Patrick Power Library opened at Saint Mary’s University in 1976. Before that, the library was located in the Burke Building. With the library collection growing and needing more space, the Patrick Power Library was built. During that time, everything in the library was done by hand because automated systems did not exist.
Quick Patrick Power Library Facts (2019-2020)
696,007 visits to the library
154,858 visits to the library website
366,329 journal article downloads
116,199 print and eBooks circulated
3,920 students were provided with library instruction
5,421 questions answered at the Research Help Desk
Ten professional librarians
28 full-time staff
24 student employees
